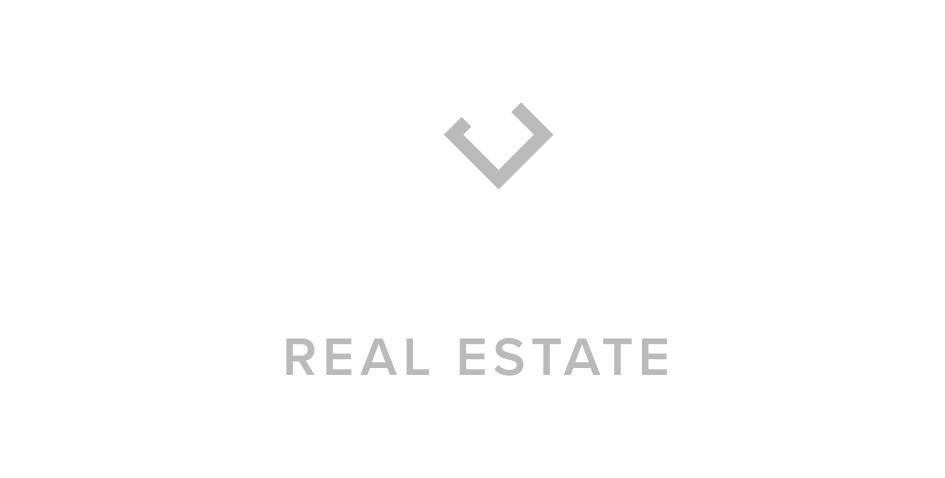


Listing Courtesy of:  Northwest MLS / Windermere Re Mercer Island and Home Destination Real Estate
Northwest MLS / Windermere Re Mercer Island and Home Destination Real Estate
 Northwest MLS / Windermere Re Mercer Island and Home Destination Real Estate
Northwest MLS / Windermere Re Mercer Island and Home Destination Real Estate 19 Evergreen Lane Mercer Island, WA 98040
Sold (238 Days)
$2,130,000
MLS #:
1063566
1063566
Taxes
$12,200(2016)
$12,200(2016)
Lot Size
0.46 acres
0.46 acres
Type
Single-Family Home
Single-Family Home
Year Built
1987
1987
Style
Multi Level
Multi Level
Views
Lake, See Remarks
Lake, See Remarks
School District
Mercer Island
Mercer Island
County
King Co.
King Co.
Community
Westside
Westside
Listed By
Bonnie Sanborn, Windermere Re Mercer Island
Bought with
Diane Vallentyne, Home Destination Real Estate
Diane Vallentyne, Home Destination Real Estate
Source
Northwest MLS as distributed by MLS Grid
Last checked Apr 19 2024 at 7:08 PM PDT
Northwest MLS as distributed by MLS Grid
Last checked Apr 19 2024 at 7:08 PM PDT
Bathroom Details
- Full Bathrooms: 4
- Half Bathroom: 1
Interior Features
- 2nd Kitchen
- 2nd Master
- Bath Off Master
- Built-In Vacuum
- Ceiling Fan(s)
- Dble Pane/Strm Windw
- Dining Room
- Dishwasher
- Double Oven
- Dryer
- Fireplace In Mstr Br
- French Doors
- Garbage Disposal
- Hot Tub/Spa
- Microwave
- Range/Oven
- Refrigerator
- See Remarks
- Skylights
- Trash Compactor
- Vaulted Ceilings
- Walk-In Closet
- Walk In Pantry
- Washer
- Wet Bar
Kitchen
- Kitchen W/Eating Space - Main
- Kitchen W/O Eating Space - Lower
Subdivision
- Strouds Evergreen Lane Trs
Lot Information
- Dead End Street
- Paved Street
- Secluded
Property Features
- Deck
- High Speed Internet
- Hot Tub/Spa
- Patio
- Shop
- Sprinkler System
- Fireplace: 4
- Foundation: Poured Concrete
- Foundation: See Remarks
Heating and Cooling
- Forced Air
- Central A/C
Basement Information
- Daylight
Flooring
- Hardwood
- See Remarks
- Wall to Wall Carpet
Exterior Features
- Wood
- Roof: Cedar Shake
Utility Information
- Utilities: Public
- Sewer: Sewer Connected
- Energy: Electric, Natural Gas
School Information
- Elementary School: Buyer to Verify
- Middle School: Islander Mid
- High School: Mercer Isl High
Garage
- Garage-Attached
Additional Listing Info
- Buyer Brokerage Commission: 3%
Disclaimer: Based on information submitted to the MLS GRID as of 2024 4/19/24 12:08. All data is obtained from various sources and may not have been verified by broker or MLS GRID. Supplied Open House Information is subject to change without notice. All information should be independently reviewed and verified for accuracy. Properties may or may not be listed by the office/agent presenting the information.




Description